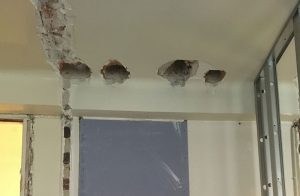All the blueprints and surveys of the building as it stands will never tell you everything you need to know. This is why a renovation site is full of surprises – mostly bad ones.
How can you prepare for the inevitable?
When a renovation project is being carried out in an existing building, the first step is programming. What is needed and how can it be achieved? For example, the need may be to build individual bathrooms where there were none. The second step is surveying. Architects and engineers look at the blueprints of the existing building to take all the constraints of the building into account. Exhaustive surveys are carried out to create reliable blueprints and technicians probe the structure (walls and floors) to determine its composition (presence of lead, asbestos) and identify the load-bearing points.
Based on this information, the architect and engineers then refine the technical blueprints to, in this example, determine where the ducts should be placed in each room to accommodate the water pipes. In our case, each individual bathroom will have toilets and therefore, two sets of pipes for “grey” waters from the sink and shower and for dirty waters from the toilets. Despite the attention given to existing and complementary blueprints and structural surveys carried out before the start of the construction work, it is only when the work begins that all the information is really available.
 The first unpleasant surprise we had on the East Side Story project concerned the ducts intended for the bathroom pipes. We had assumed that, as with modern buildings, the beams supporting each floor were superimposed. Unfortunately, this is not the case at all, each floor follows its own pattern. The pipes simply cannot run from the top to the lower ground floor without hitting a beam. No survey could have predicted this initial construction curiosity. The architect, engineers and contractors found a solution. The blueprints were modified, slightly affecting the configuration of the interior space of the individual bathrooms. The greatest impact was on the work schedule – only partly caught up – and on the budget. The bathrooms are slightly smaller as the ducts had to be made wider.
The first unpleasant surprise we had on the East Side Story project concerned the ducts intended for the bathroom pipes. We had assumed that, as with modern buildings, the beams supporting each floor were superimposed. Unfortunately, this is not the case at all, each floor follows its own pattern. The pipes simply cannot run from the top to the lower ground floor without hitting a beam. No survey could have predicted this initial construction curiosity. The architect, engineers and contractors found a solution. The blueprints were modified, slightly affecting the configuration of the interior space of the individual bathrooms. The greatest impact was on the work schedule – only partly caught up – and on the budget. The bathrooms are slightly smaller as the ducts had to be made wider.



